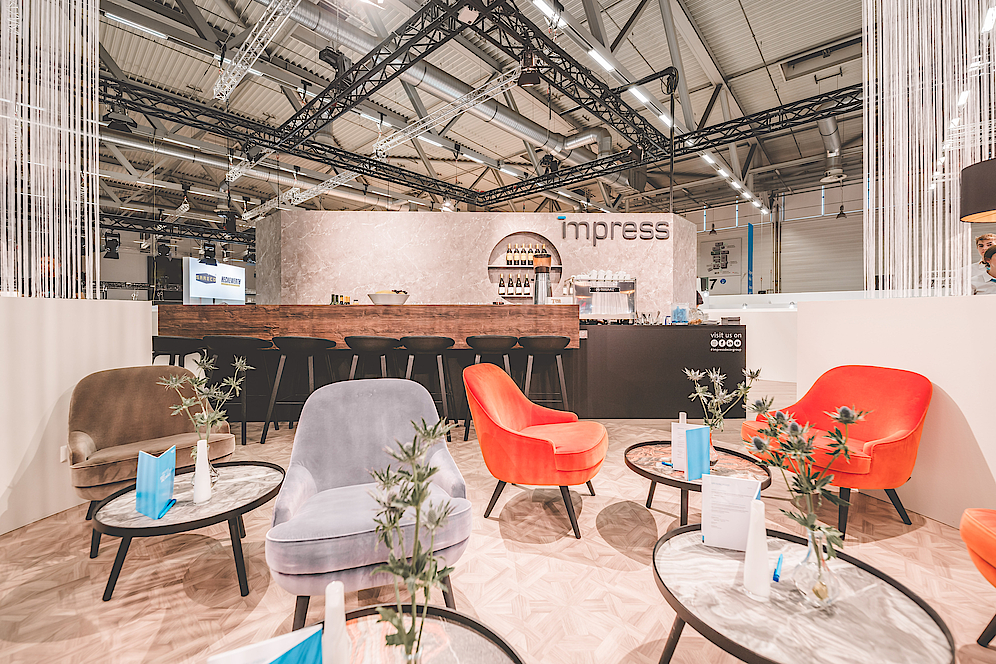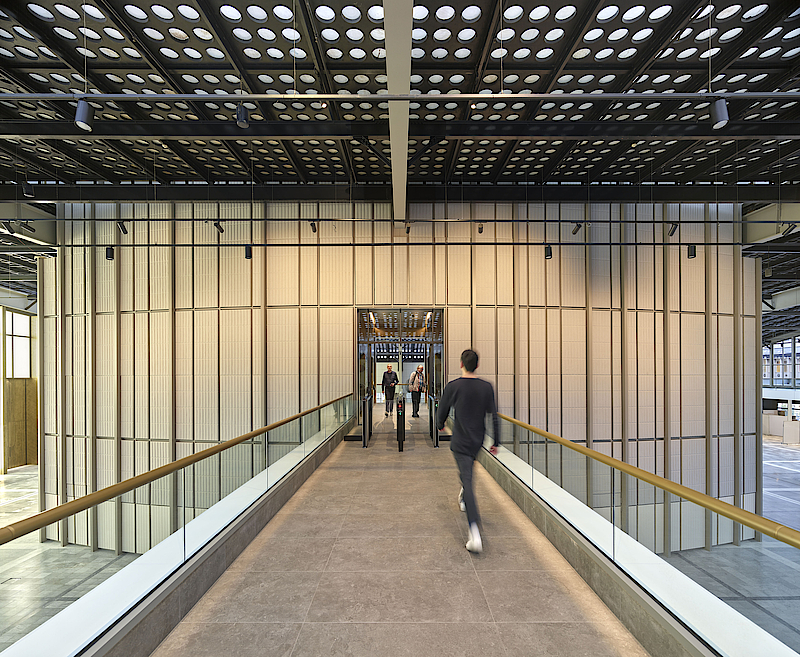
Custom interior for
Rotterdam’s iconic WTC
WTC Rotterdam Rotterdam’s cityscape has been defined for decades by the World Trade Center, a building known for its grand facade and storied past. Bouwinvest commissioned Gielissen and BiermanHenket to collaborate on the first floor’s bespoke interior. Five phases, spread over several years, with one goal: to make the spaces more functional, quieter and future proof. Always with an eye for detail and paying tribute to the scale of this iconic building.
Metal entrance wall
in WTC Rotterdam
Once inside, above the escalators, you see a striking U-shaped wall and ceiling feature made of perforated steel, nicknamed the ‘staple’. The panels—some untreated, others powder-coated—feature a graphic pattern that references the brickwork of the monumental façade. The wall spans two escalators that split the flow of visitors: conference attendees remain on the ground floor, while office users are guided through the Main Hall to the elevators via a bridge. This makes the office tower a vibrant feature of the structure as a whole.
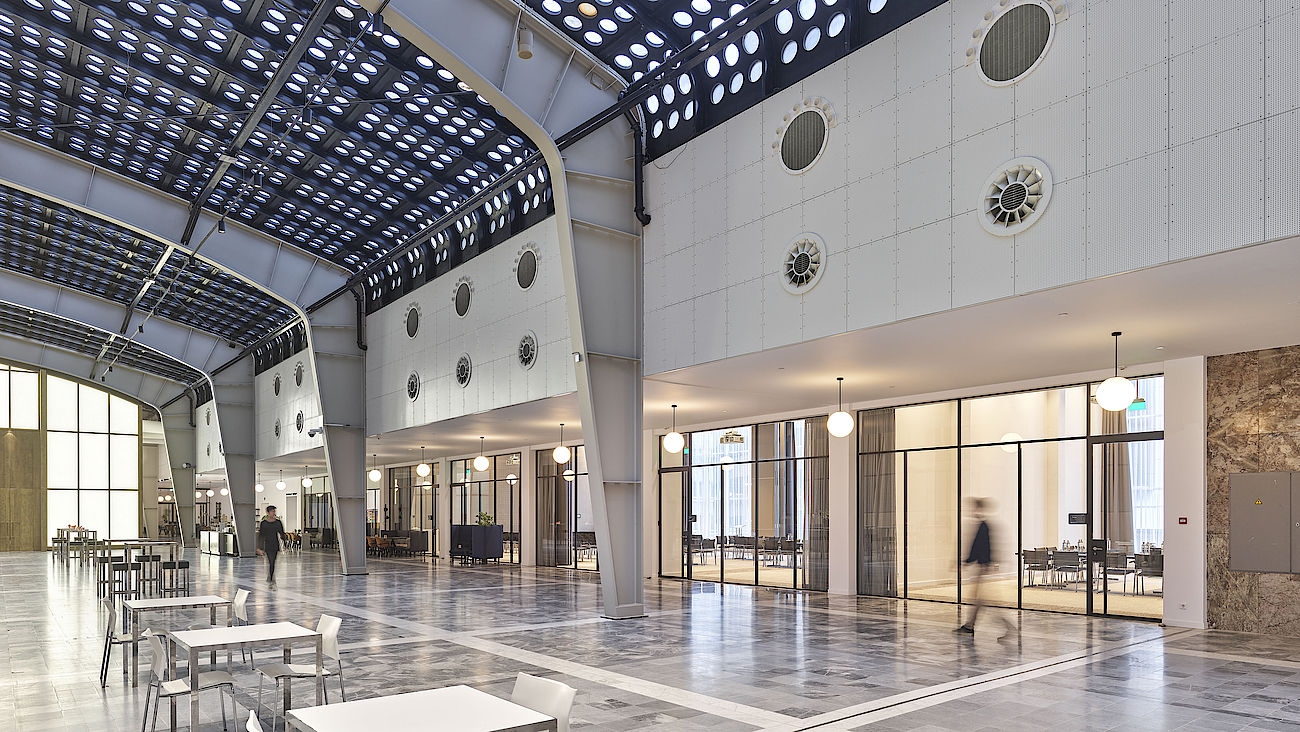
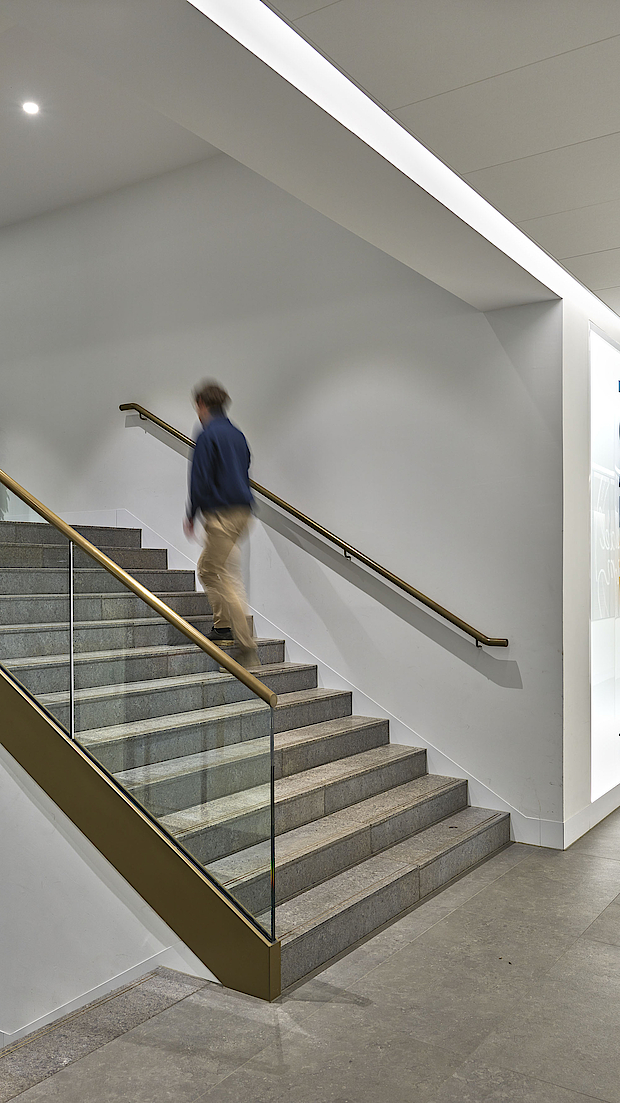
Acoustic core cladding
with custom panels
A twelve-meter-high core runs through the building’s center, connecting all levels. Now clad in custom acoustic panels, the structure is a far cry from its original concrete and steel form. The 15-centimeter-thick panels were molded using heat and pressure. The ‘ingot’ pattern continues in the 2-meter-high Corian plinth. Finished in the same motif, even the doors—complete with sturdy hinges and aluminum profiles—are nearly invisible. This space now has a sleek design and vastly improved acoustics.
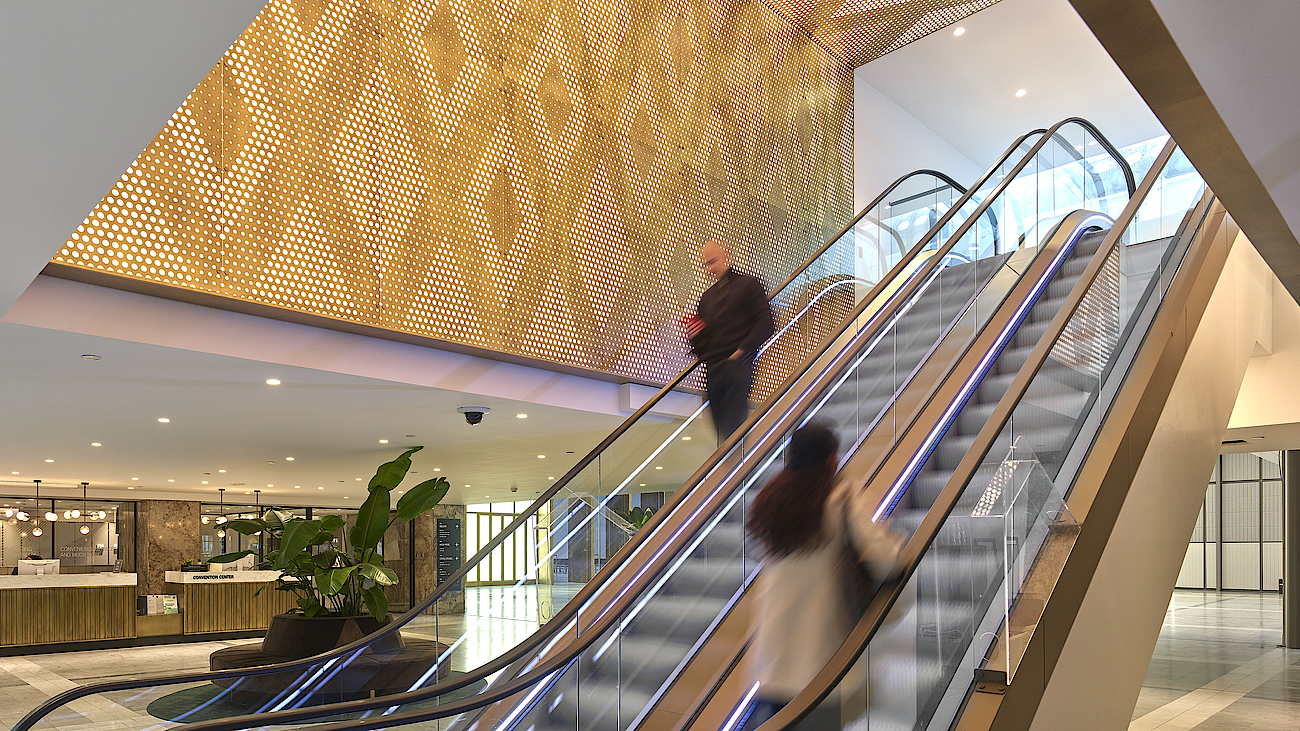
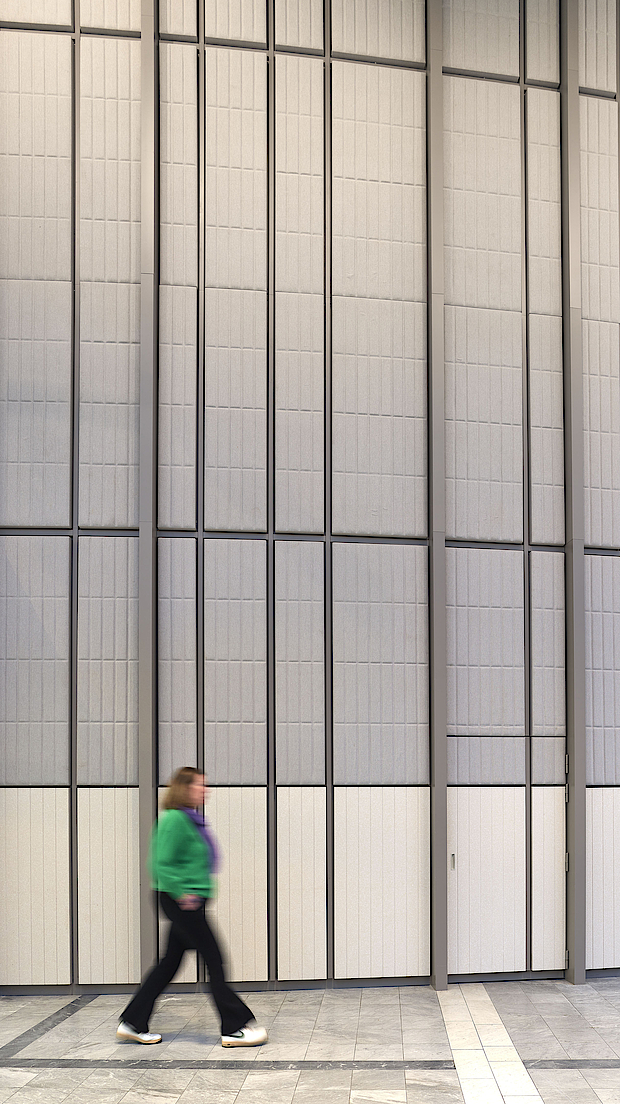
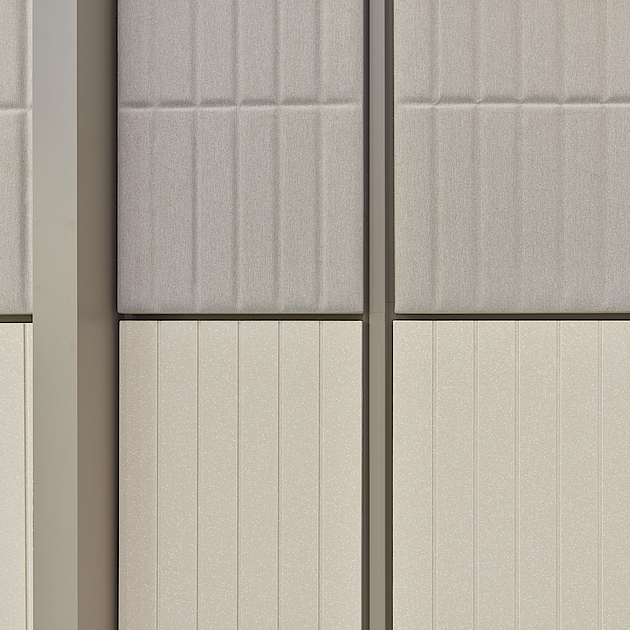
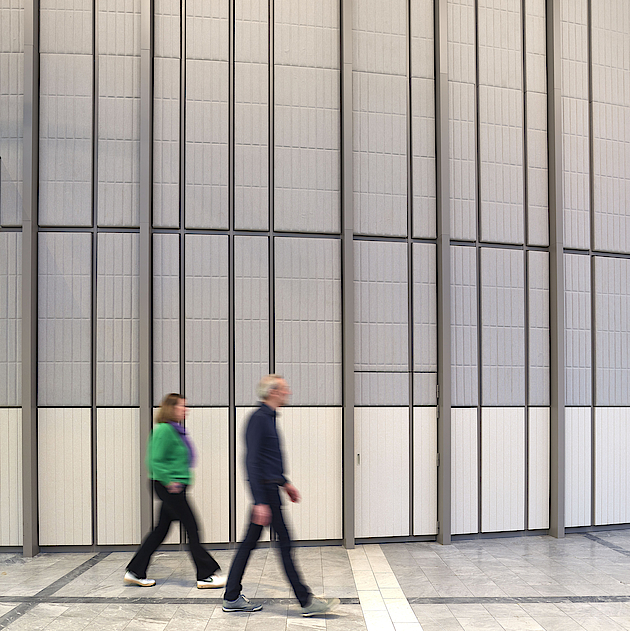
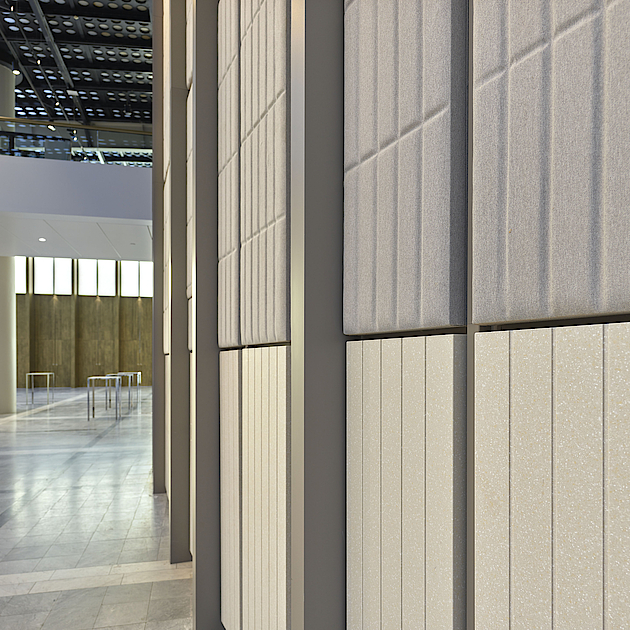
Five-meter-high pivot doors
in the WTC conference center
In the Rotterdam Hall, the WTC’s conference center, Gielissen installed ten impressive pivot doors. Five meters high, heavy-duty construction with copper-colored metal on an MDF core. A size like this calls for precision. We worked with hinge specialist FritsJurgens to find the perfect system. The five-meter-high doors rotate effortlessly on hinges that are fully integrated into the door panel. There is no visible technology on the floor or ceiling, just a sleek design and smooth, silent movement.
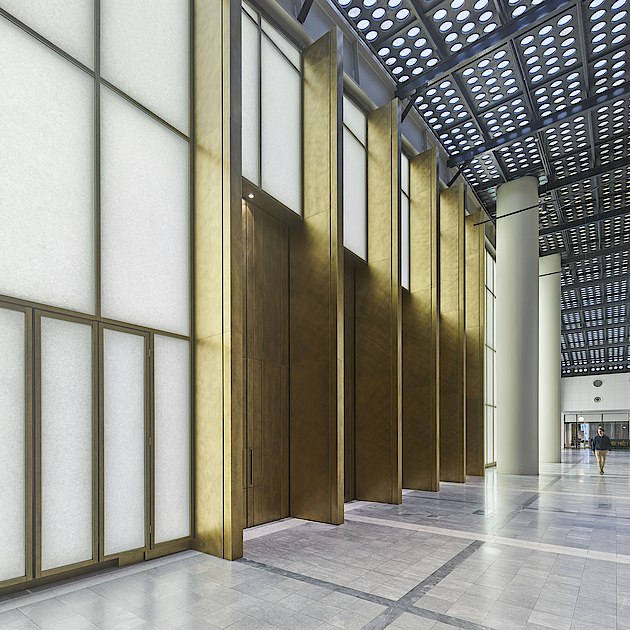
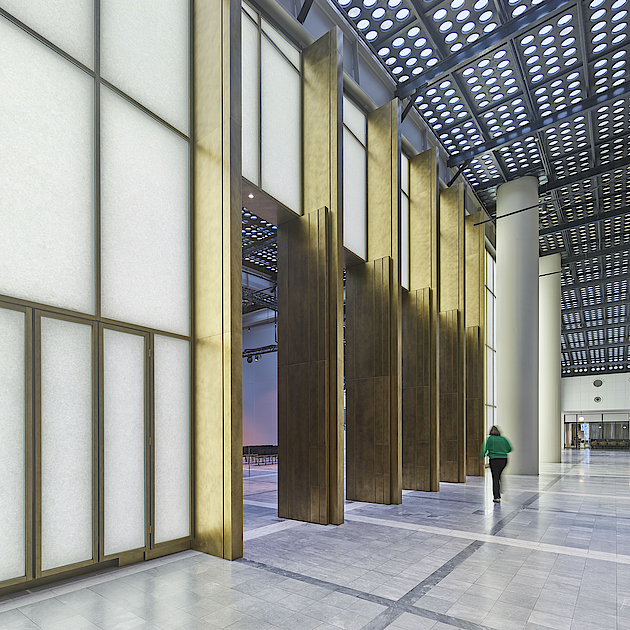
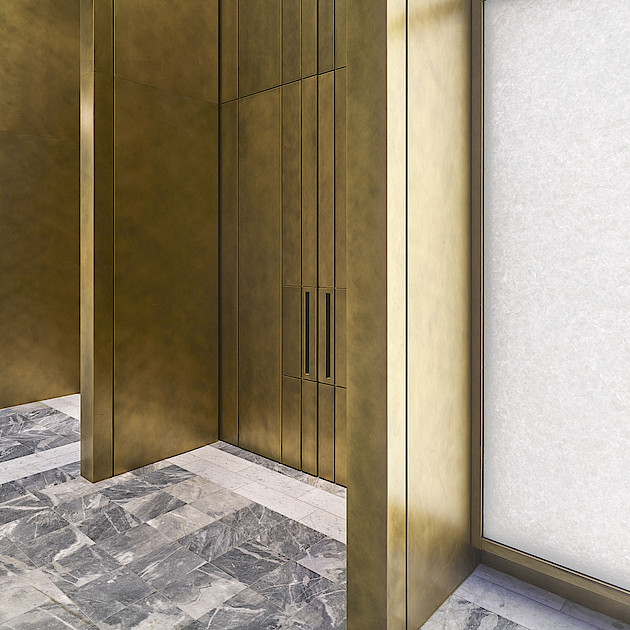
Interior project WTC Rotterdam
completed in five phases
An interior design project at this location calls for craftsmanship, vision, and collaboration. Working closely with the architect and subcontractors, Gielissen ensured that each phase flowed seamlessly into the next. The result is a revitalized interior that harmonizes with the past and is ready for the future.


