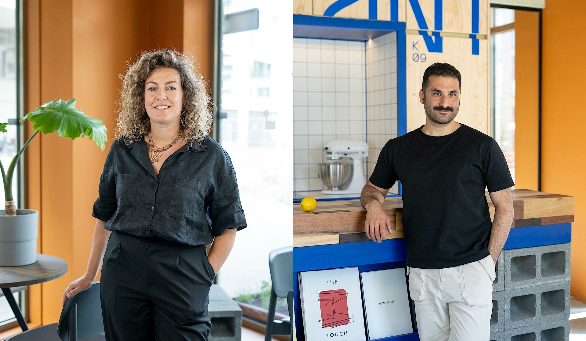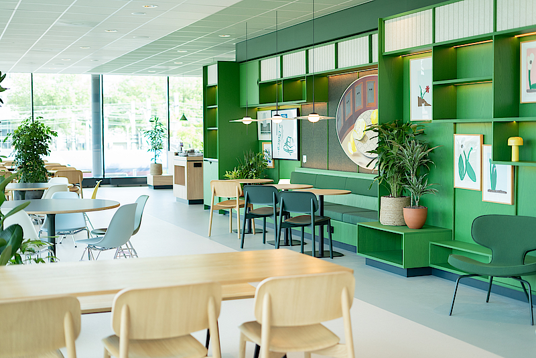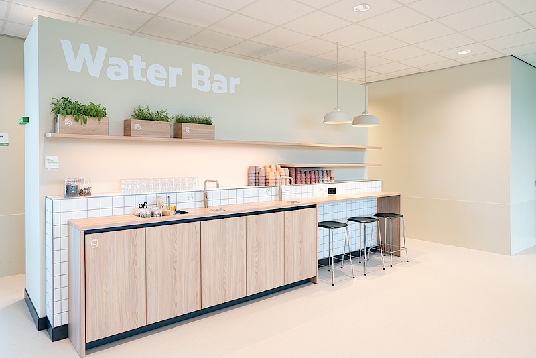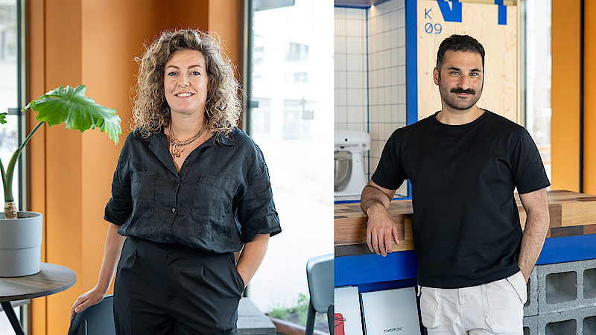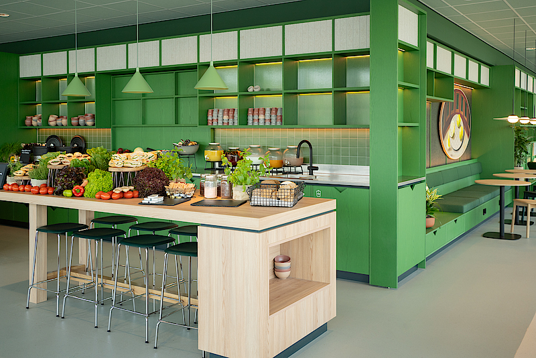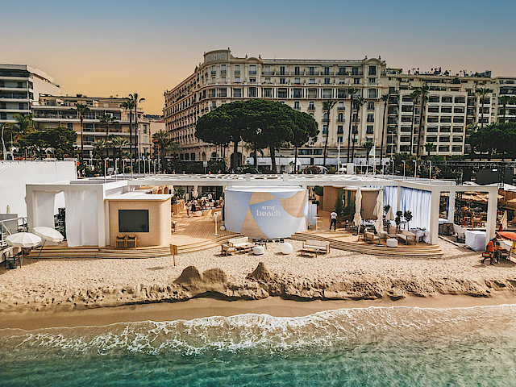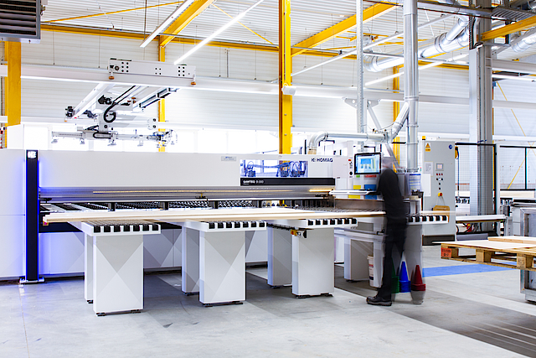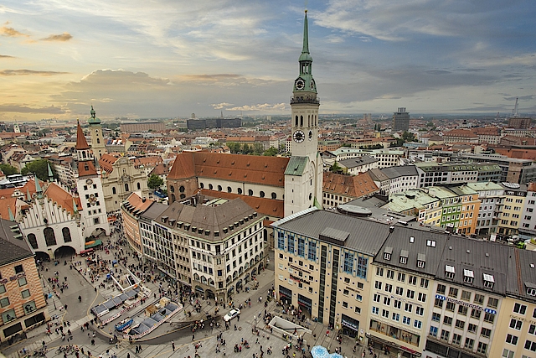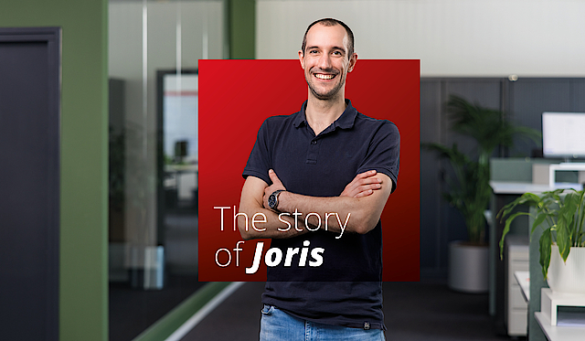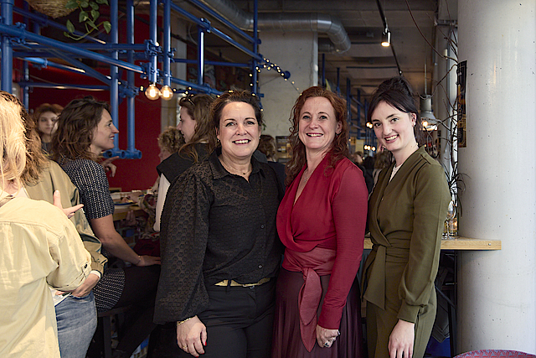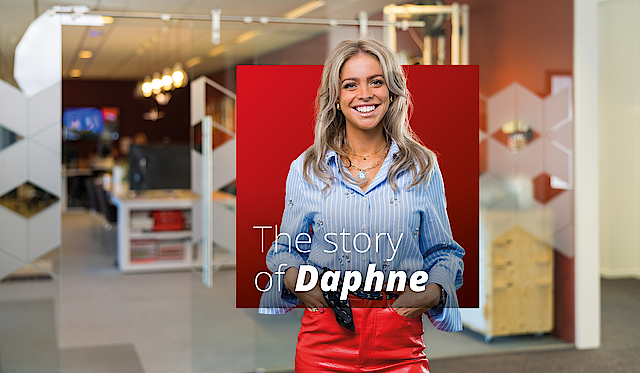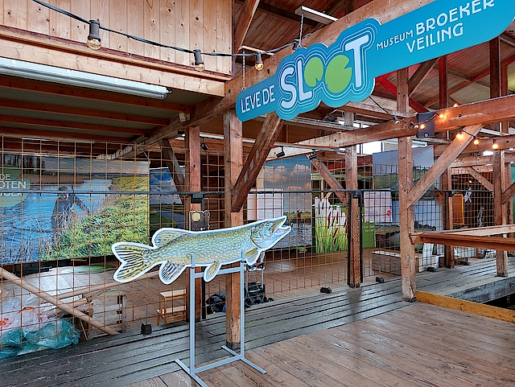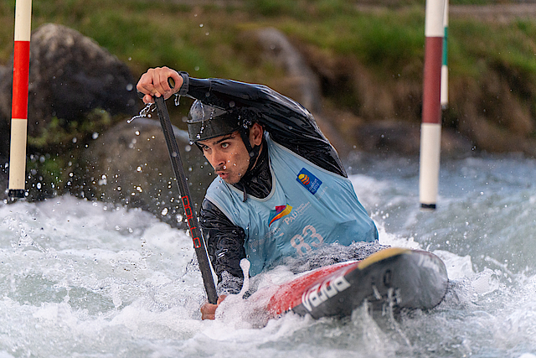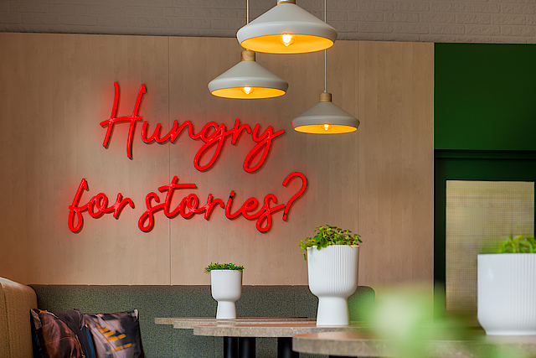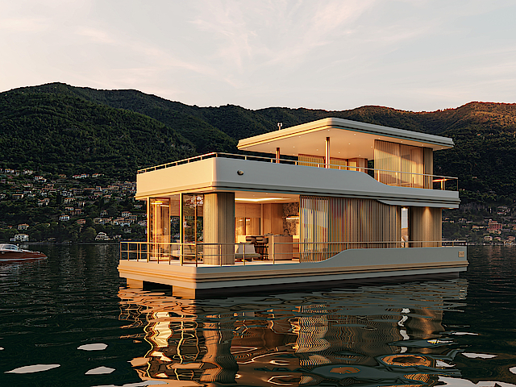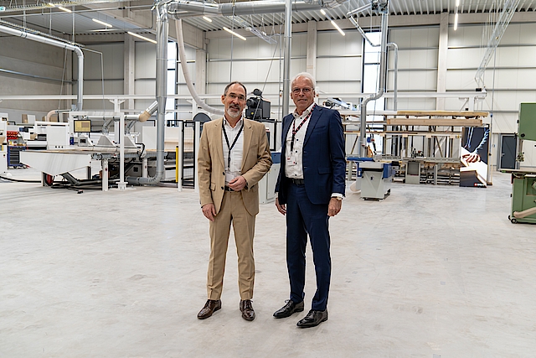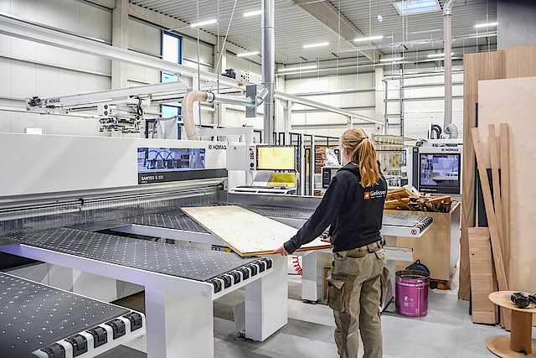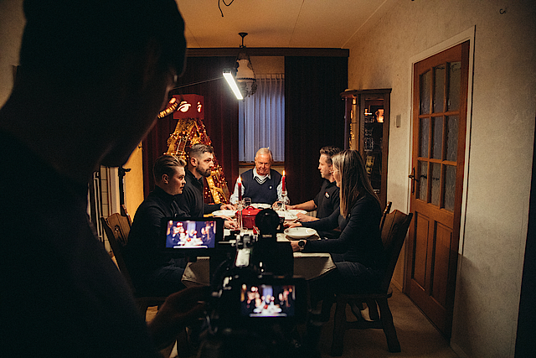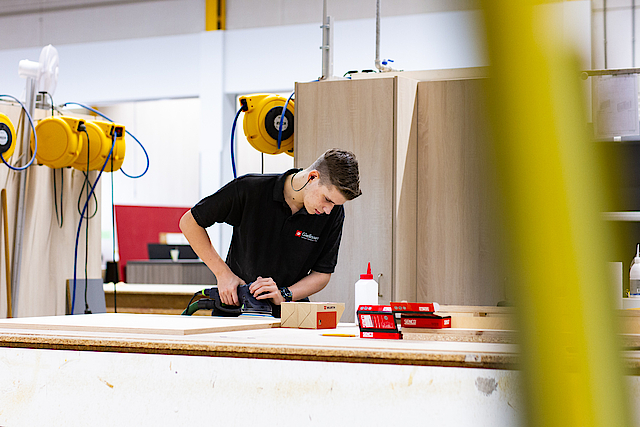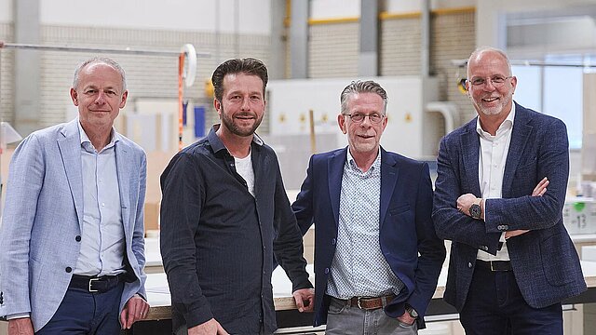From lunch spot to hot spot
The restaurant is divided into two recognizable zones: the dining room and the living room. That homely approach makes the space more accessible and invites versatile use. The dining room is for lunch and working with laptops; the living room effortlessly transforms from a workspace into an event space. Large green elements, art on the wall and natural materials such as wood and marmoleum add character and atmosphere.
And it works. "We expected 250 lunch guests originally. But we sometimes hit the 400 mark now’, says David Kulen, creative director at Powerplant. “The restaurant is more popular than expected." That hustle and bustle does have an impact though. “The food dispensing area is actually too small. Additional furniture has been installed in the meantime to better match peak demand”, project manager Anouk Solleveld adds.

