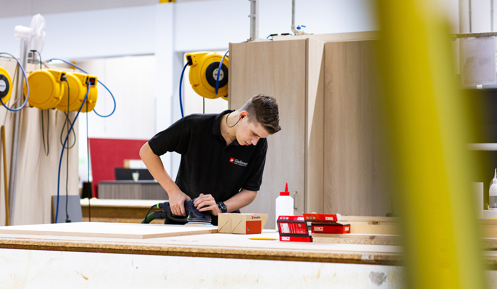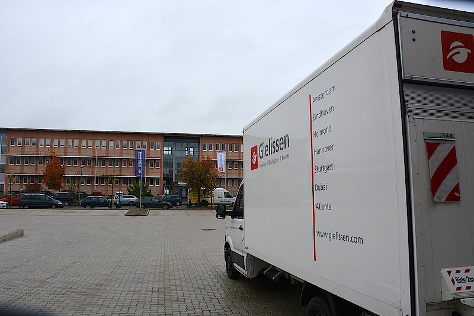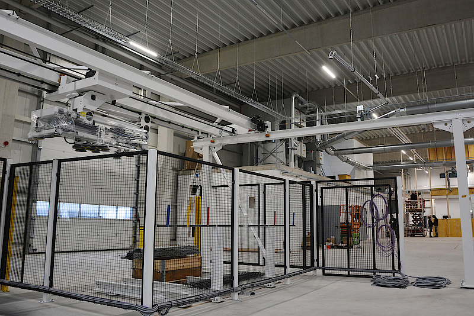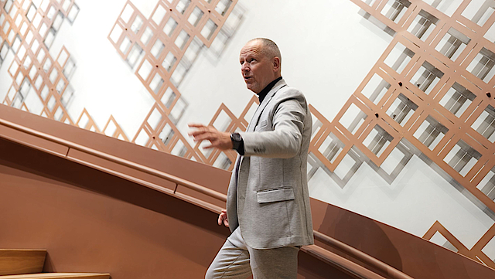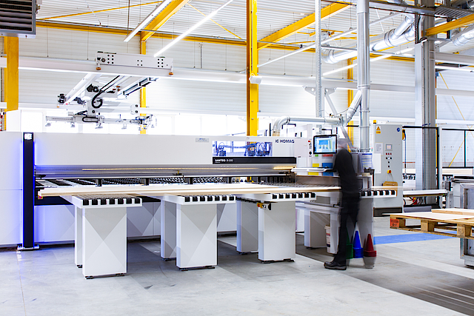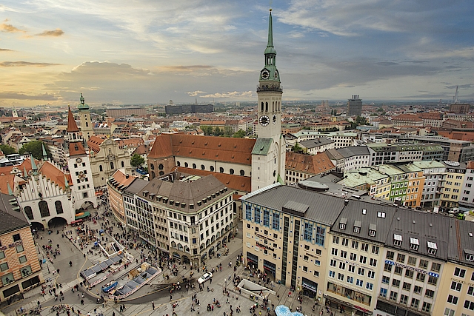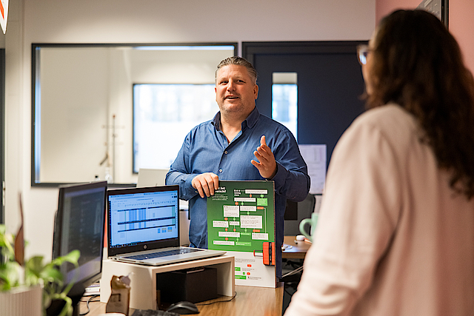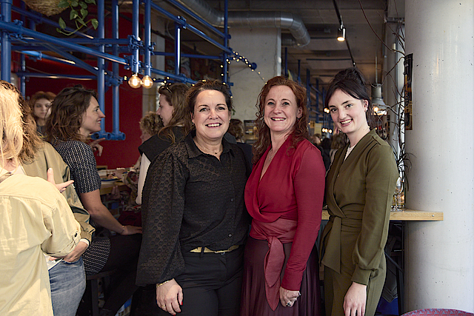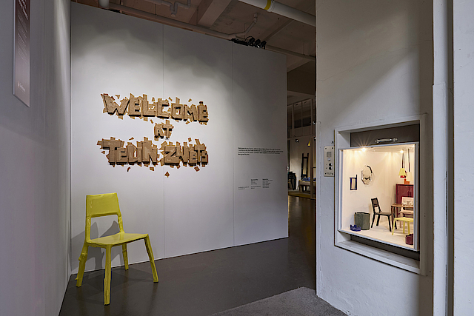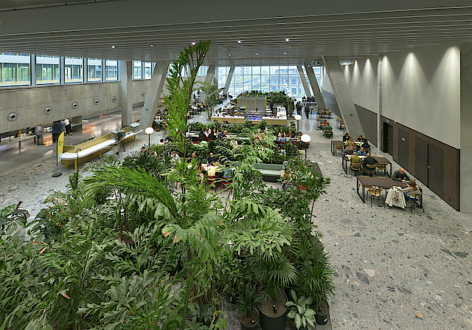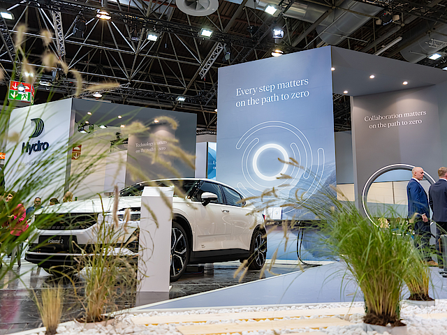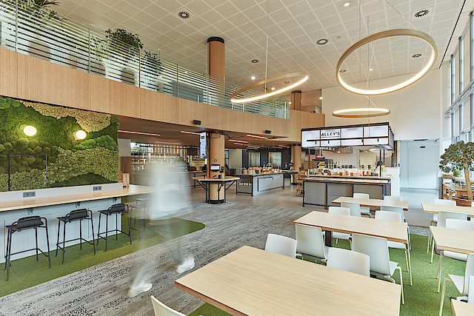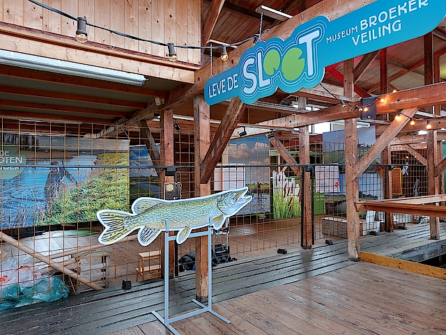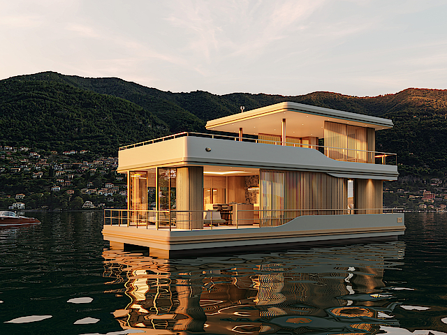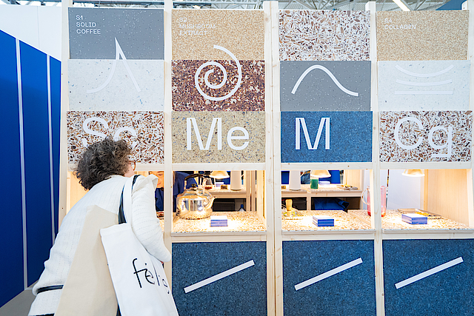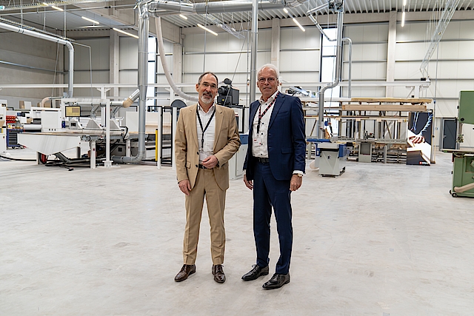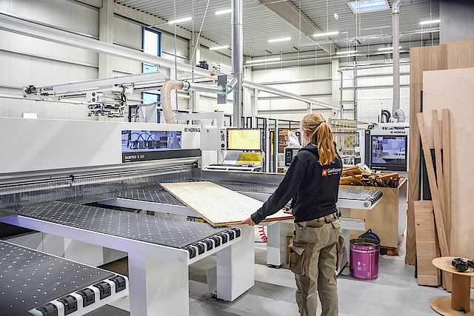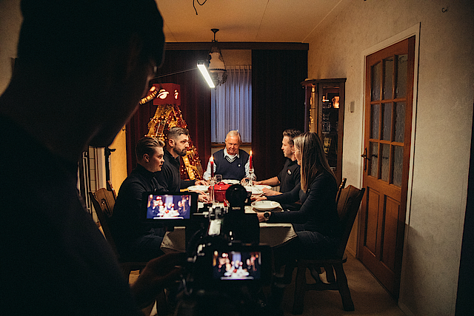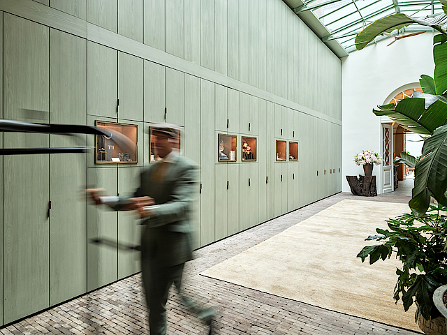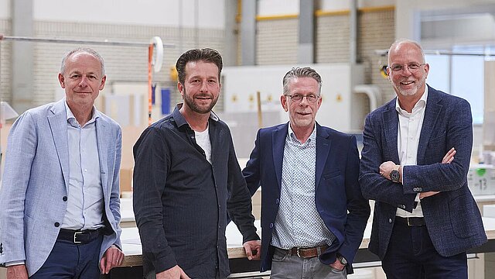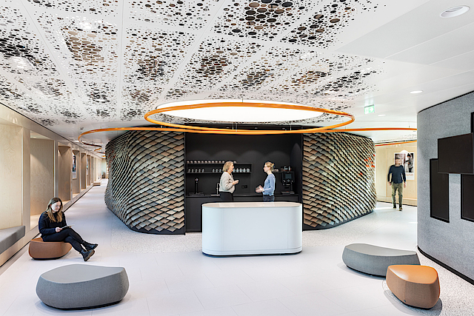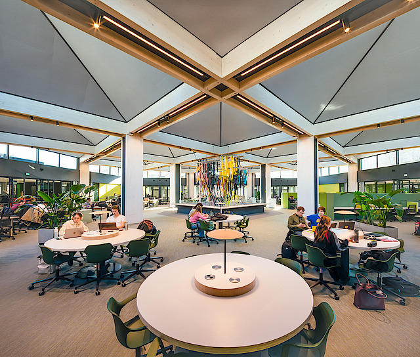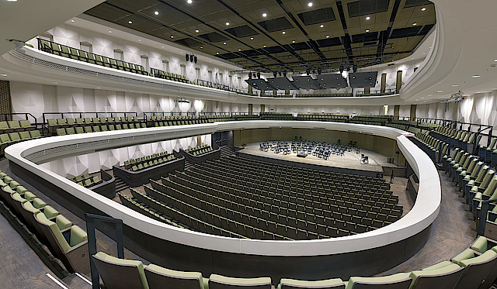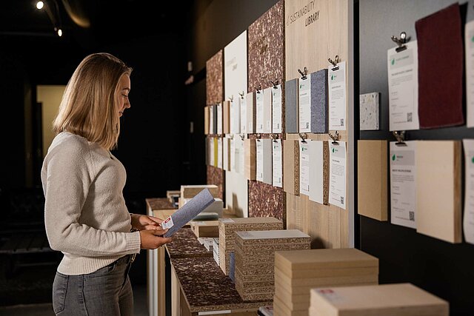On a growth trajectory: Expansion at the Langenhagen site
With over 85 years of experience, the Gielissen Group develops and manufactures individual solutions for various clients in the field of trade fair, event, and interior construction at nine locations worldwide. Gielissen Interiors | Exhibitions | Events is part of this group, serving as a general contractor in interior construction, as well as a trade fair builder and event organizer. Under the umbrella of Gielissen Innenausbau GmbH, high-quality interiors and bespoke furniture are created. The company's commitment to the Langenhagen site is evident through the construction of this carpentry workshop, consolidating its efforts there.
Directly opposite the headquarters of Gielissen Interiors | Exhibitions | Events at Grovestraße 16, the state-of-the-art carpentry workshop is being established. Its equipment mirrors that of Gielissen's carpentry workshops in Eindhoven and Helmond in the Netherlands. This allows for the redistribution of workload to mitigate peaks in demand across all sites, ensuring flexibility and maintaining the established quality standards.

